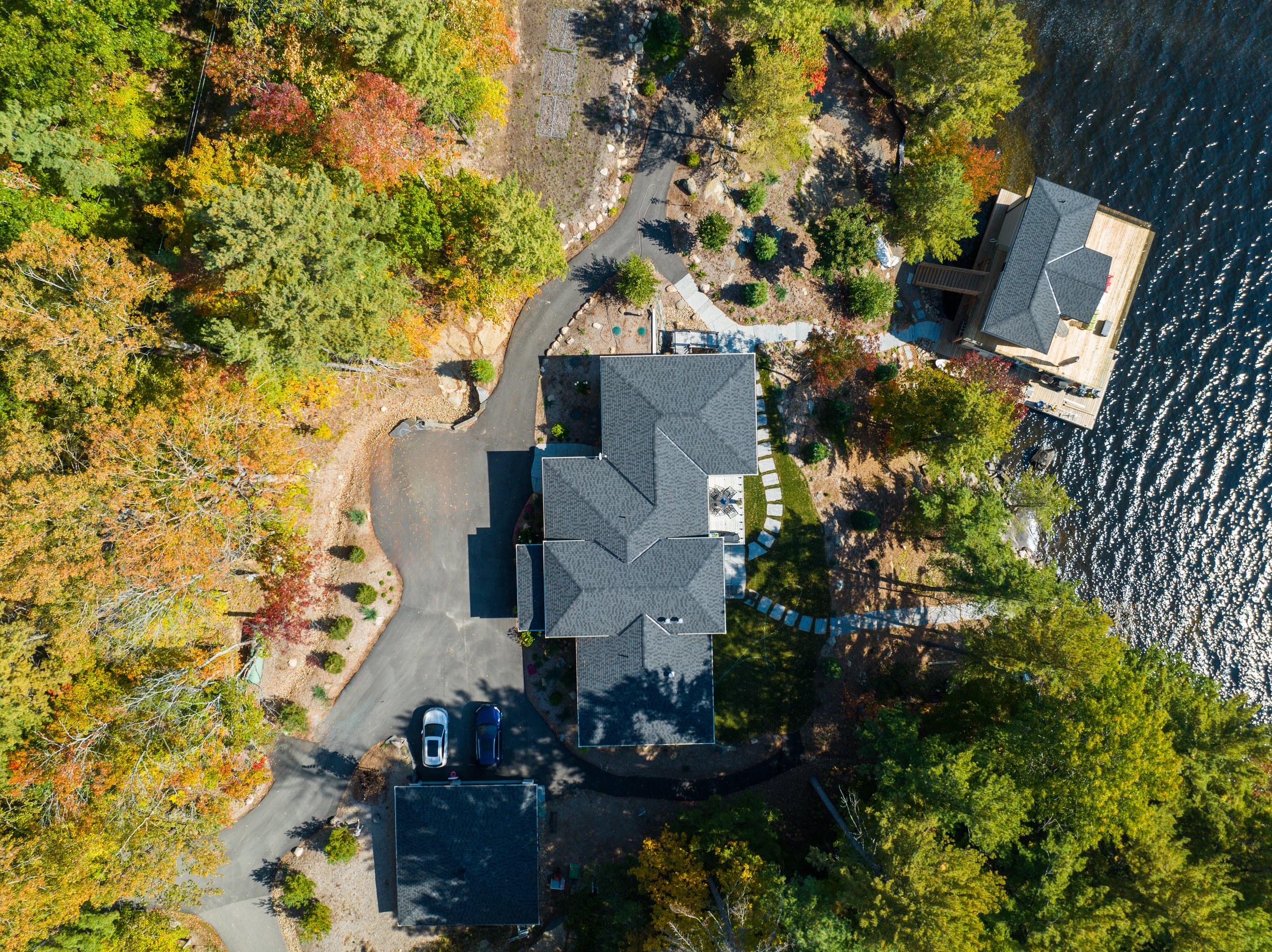
Muskoka Modern Build
Project Overview
House: Seeking to build their family cottage, clients collaborated with Matt and his team, sharing their ideas. Matt facilitated the connection with The Permit Guy, who drafted the plans as demolition commenced on the existing property. The outcome was a new custom-built home featuring an expansive main living area with a high-end kitchen, a lower-level recreation space housing a media room, wet bar, gas fireplace, and a walkout to enjoy scenic waterfront views.
Finished sq. ft. - 4,300
Build time - 11 months
Boathouse: Following the completion of the main cottage, Matt and his team were contracted to remove the existing boathouse and construct a new one, situated not far down the shoreline. The new boathouse features three boat slips, a washroom, a change room, and a kitchen in the main lower interior space. The second level boasts two bedrooms, a bathroom, kitchen, and a living space, providing a picturesque view of Lake Muskoka.
Finished sq. ft. - 644
Build time - 6 months





































